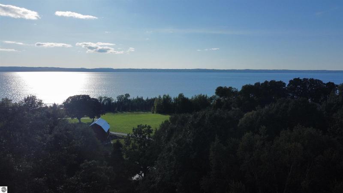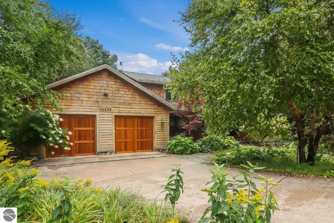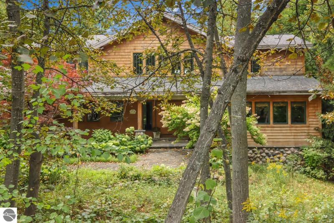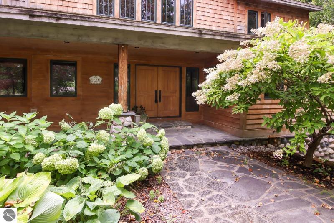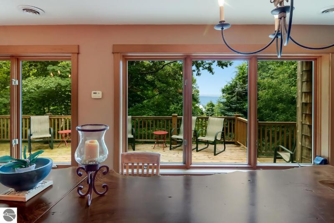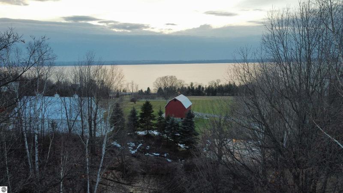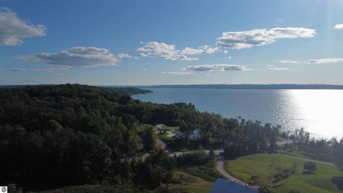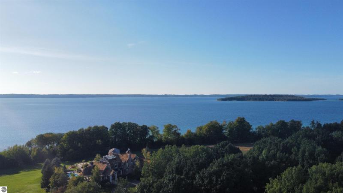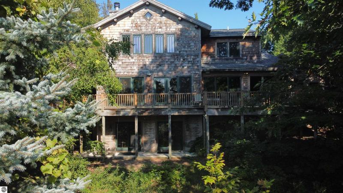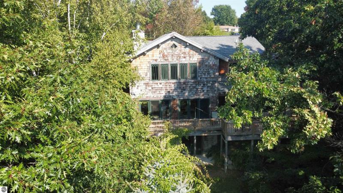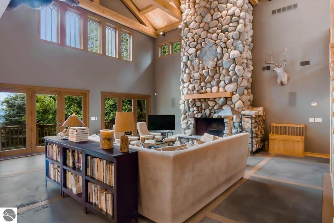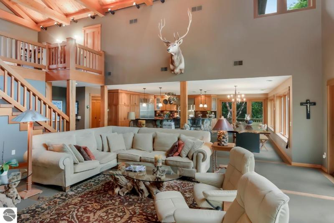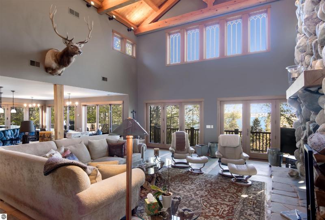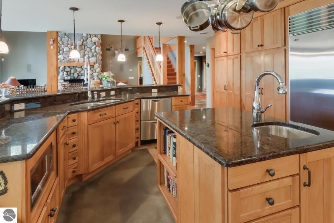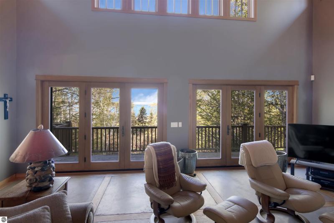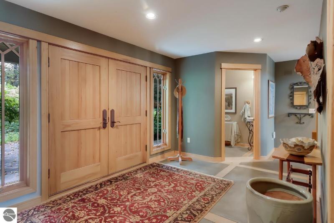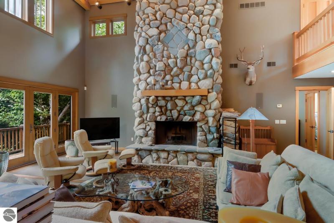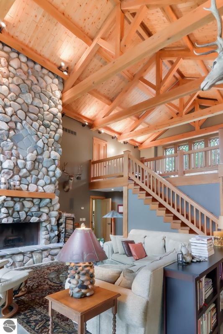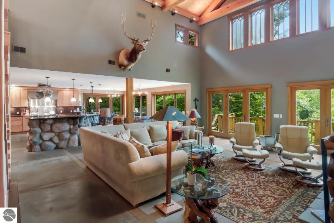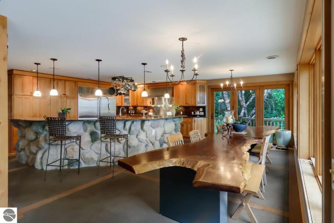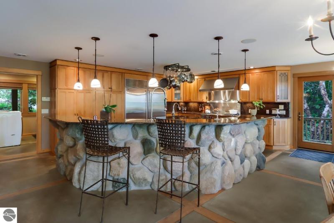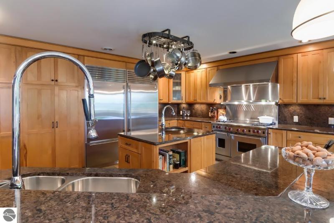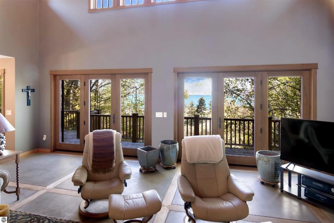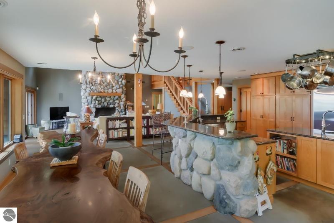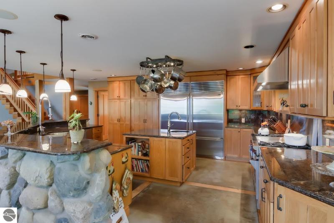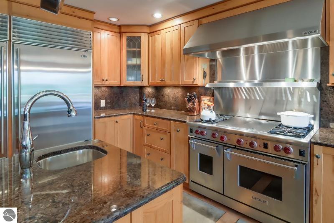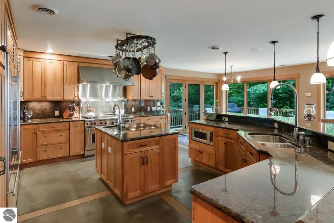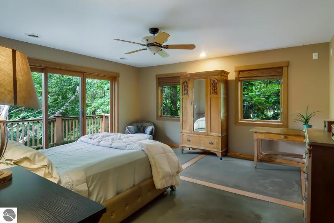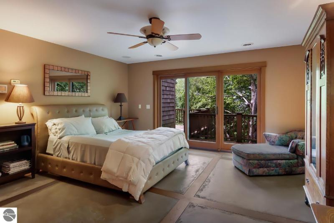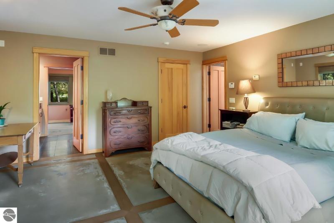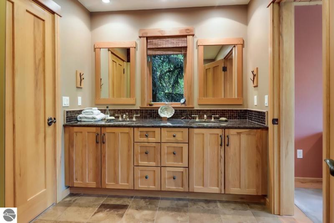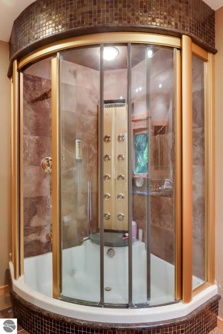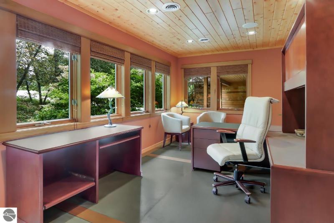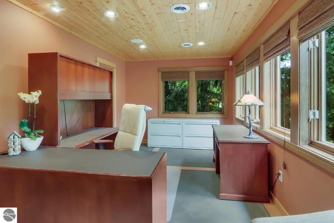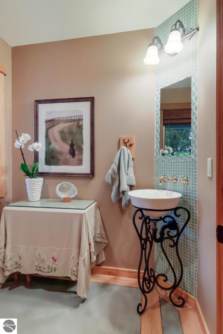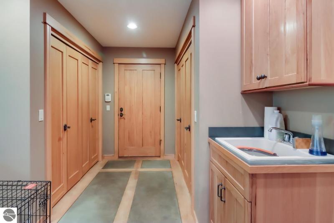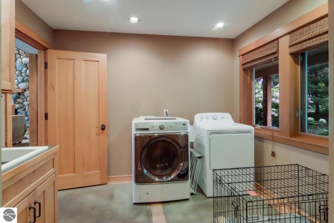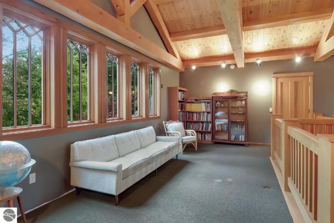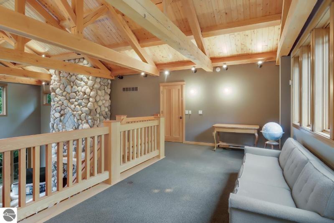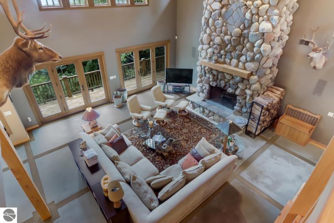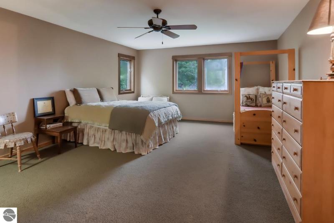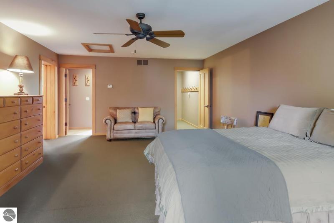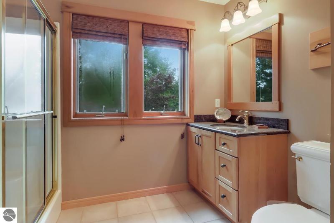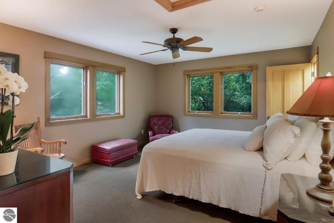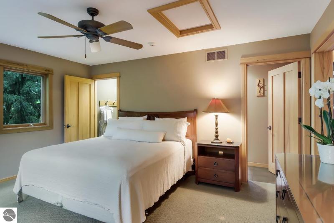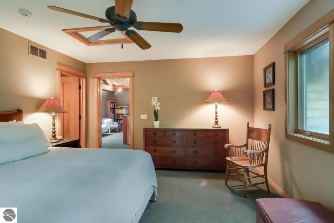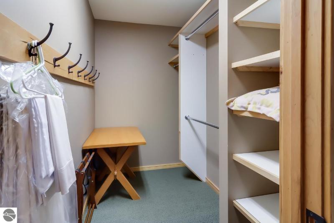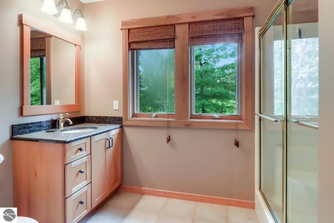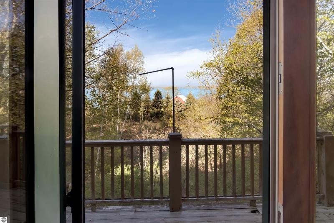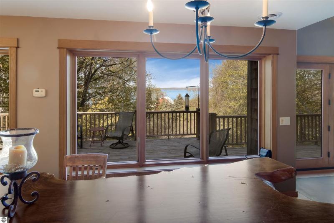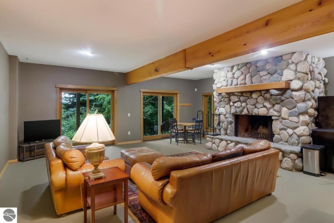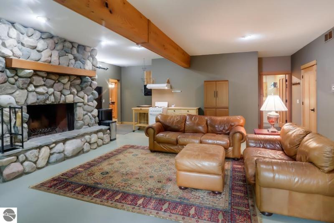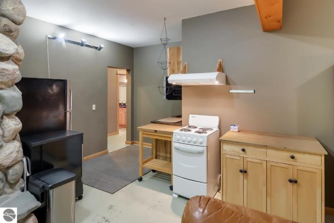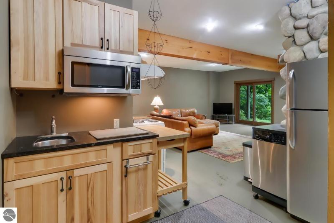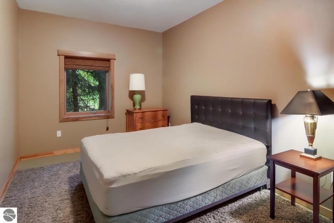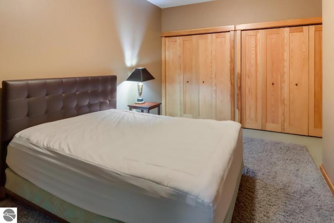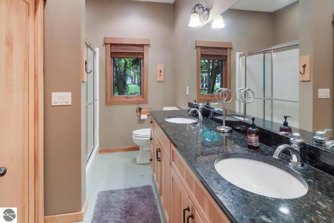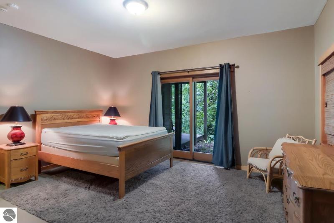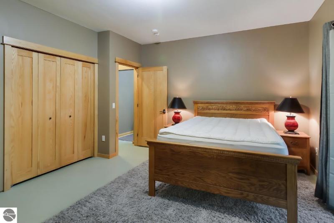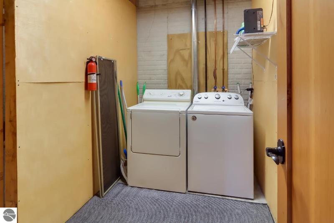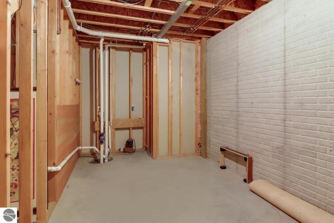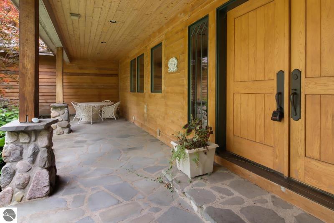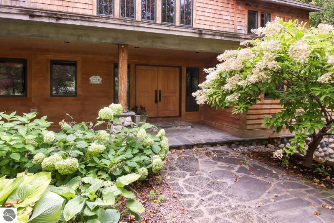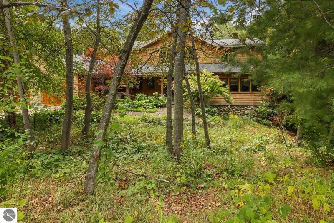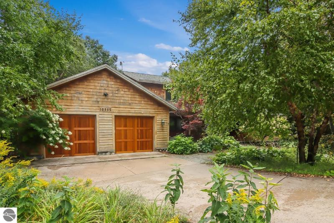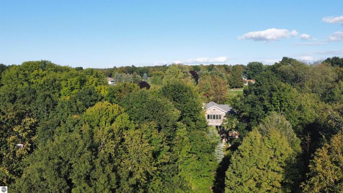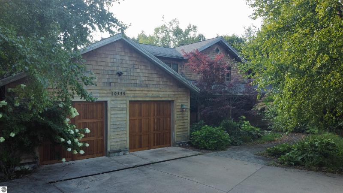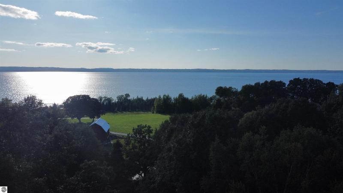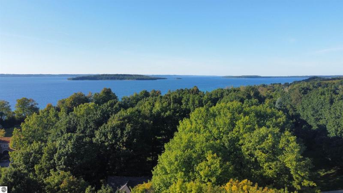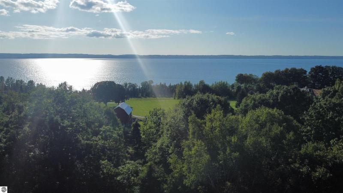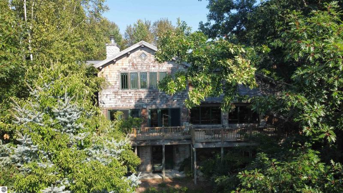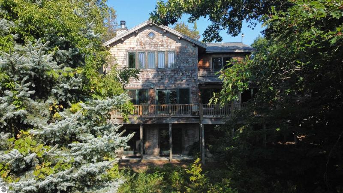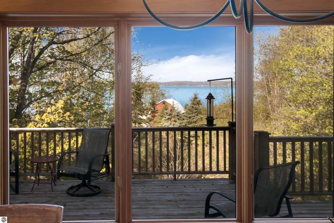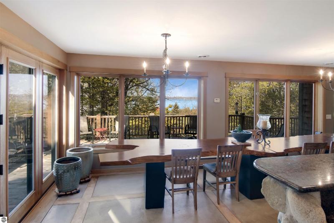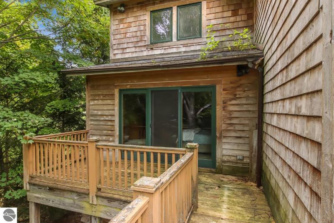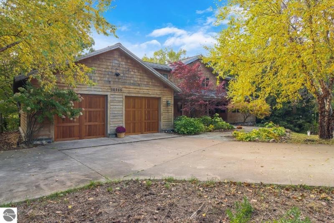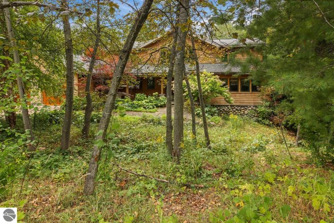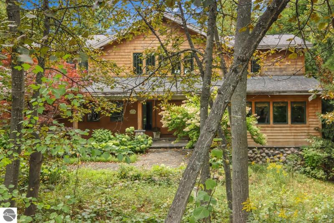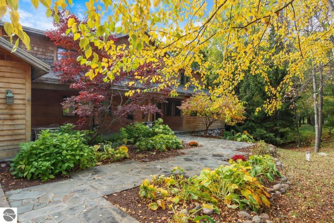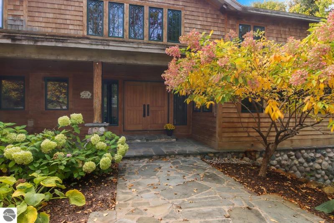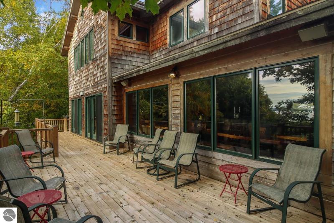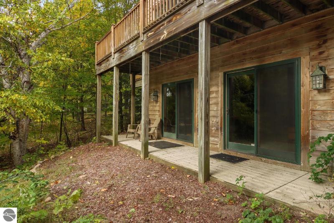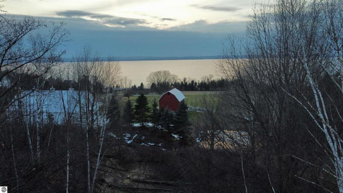For Sale Active
10335 W Marion Drive Map / directions
Traverse City, MI Learn More About Traverse City
49686 Market info
$1,395,000
Calculate Payment
- 5 Bedrooms
- 2 Full Bath
- 2 3/4 Bath
- 1 Half Bath
- 4,745 SqFt
- MLS# 1915692
Property Information
- Status
- Active
- Address
- 10335 W Marion Drive
- City
- Traverse City
- Zip
- 49686
- County
- Grand Traverse
- Township
- Peninsula
- Possession
- Negotiable
- Zoning
- Residential
- Property Type
- Residential
- Listing Date
- 09/12/2023
- Total Finished SqFt
- 4,745
- Lower Finished SqFt
- 1,275
- Above Grade SqFt
- 3,470
- Unfinished SqFt
- 950
- Garage
- 2.0
- Garage Desc.
- Attached, None
- Waterfront Desc
- Bay View, Water View
- Water
- Private Well
- Sewer
- Private Septic
- Year Built
- 2004
- Home Style
- 2 Story
Taxes
- Taxes
- $9,271
- Summer Taxes
- $6,168
- Winter Taxes
- $3,103
Rooms and Land
- Bedroom2
- 35'X15'9" 2nd Floor
- MasterBedroom
- 15'6"X16'10 1st Floor
- Bedroom3
- 16'X13' 2nd Floor
- Bedroom4
- 16'X13' Lower Floor
- Dining
- 21'9"X8'8" 1st Floor
- Family
- 23'X22' Lower Floor
- Kitchen
- 16'3"X21'3" 1st Floor
- Laundry
- 15'2"X9'11" 1st Floor
- Living
- 24'X23'5" 1st Floor
- Other
- 10'1"X20' 1st Floor
- 1st Floor Master
- Yes
- Basement
- Entrance Outside, Full, Walkout
- Cooling
- Central Air, Natural Gas, Radiant Floor, Zoned/Dual
- Heating
- Central Air, Natural Gas, Radiant Floor, Zoned/Dual
- Acreage
- 0.64
- Lot Dimensions
- 140x182x155x99x129
- Appliances
- Ceiling Fan, Dishwasher, Dryer, Exhaust Fan, Microwave, Natural Gas Water Heater, Oven/Range, Refrigerator, Washer, Water Softener Owned
Features
- Fireplace Desc.
- Fireplace(s), Wood
- Interior Features
- Cathedral Ceilings, Den/Study, Foyer Entrance, Granite Bath Tops, Granite Kitchen Tops, Great Room, Island Kitchen, Loft, Mud Room, Pantry, Walk-In Closet(s), Wet Bar
- Exterior Materials
- Stone, Wood
- Exterior Features
- Bay View, Covered Porch, Deck, Patio, Sprinkler System
- Additional Buildings
- None
Mortgage Calculator
Get Pre-Approved
- Market Statistics
- Property History
- Schools Information
- Local Business
| MLS Number | New Status | Previous Status | Activity Date | New List Price | Previous List Price | Sold Price | DOM |
| 1915692 | Jan 9 2024 3:58PM | $1,395,000 | $1,550,000 | 229 | |||
| 1915692 | Active | Sep 14 2023 2:16PM | $1,550,000 | 229 |
Learn More About This Listing
Contact Customer Care
Mon-Fri 9am-9pm Sat/Sun 9am-7pm
800-871-9992
Listing Broker

Listing Courtesy of
Remax Of Elk Rapids
Office Address 614 US-31 South PO Box 36 PO Box 36
THE ACCURACY OF ALL INFORMATION, REGARDLESS OF SOURCE, IS NOT GUARANTEED OR WARRANTED. ALL INFORMATION SHOULD BE INDEPENDENTLY VERIFIED.
Listings last updated: . Some properties that appear for sale on this web site may subsequently have been sold and may no longer be available.
Our Michigan real estate agents can answer all of your questions about 10335 W Marion Drive, Traverse City MI 49686. Real Estate One, Max Broock Realtors, and J&J Realtors are part of the Real Estate One Family of Companies and dominate the Traverse City, Michigan real estate market. To sell or buy a home in Traverse City, Michigan, contact our real estate agents as we know the Traverse City, Michigan real estate market better than anyone with over 100 years of experience in Traverse City, Michigan real estate for sale.
The data relating to real estate for sale on this web site appears in part from the IDX programs of our Multiple Listing Services. Real Estate listings held by brokerage firms other than Real Estate One includes the name and address of the listing broker where available.
IDX information is provided exclusively for consumers personal, non-commercial use and may not be used for any purpose other than to identify prospective properties consumers may be interested in purchasing.
 Northern Great Lakes REALTORS® MLS. All rights reserved.
Northern Great Lakes REALTORS® MLS. All rights reserved.
